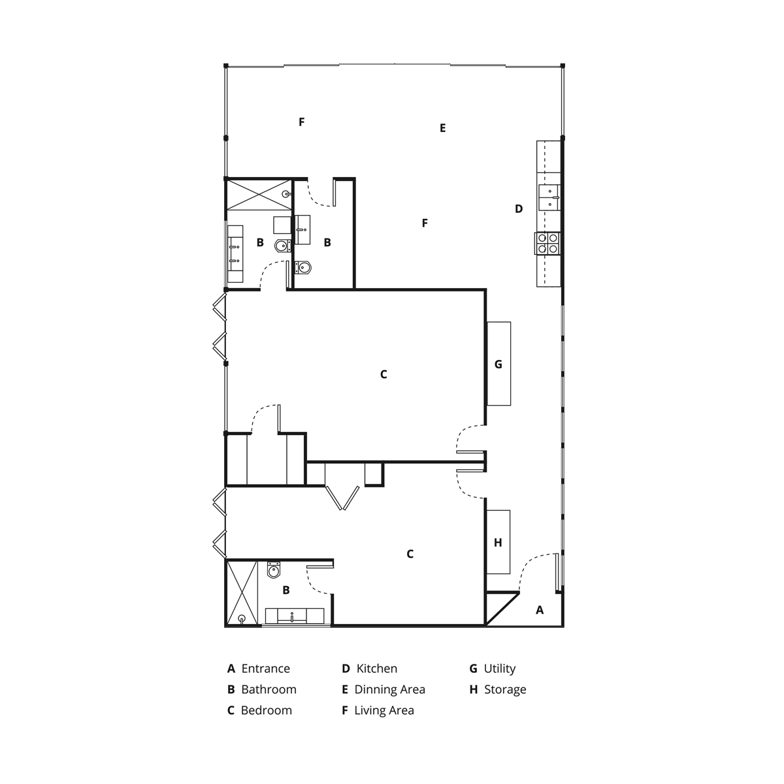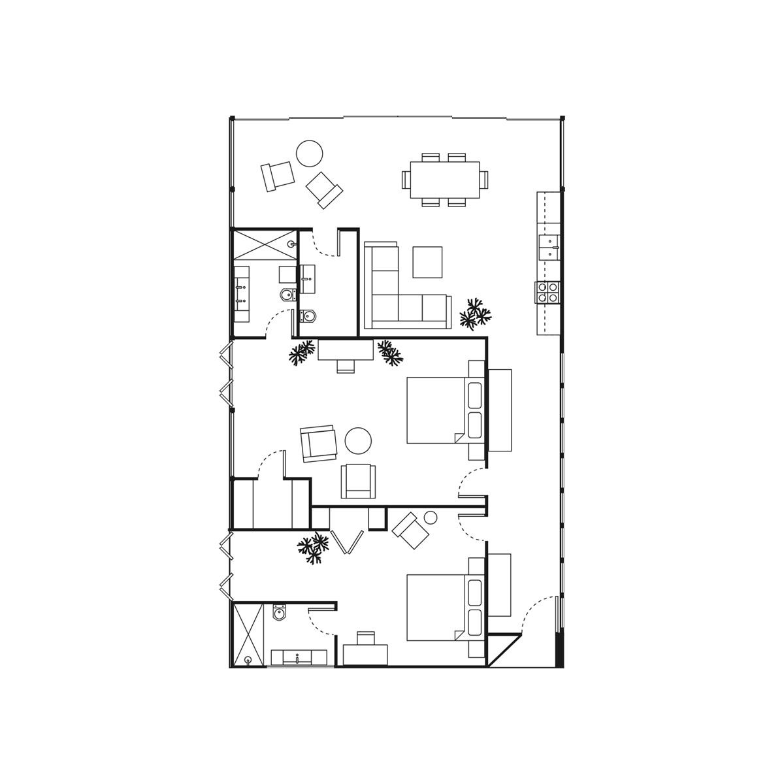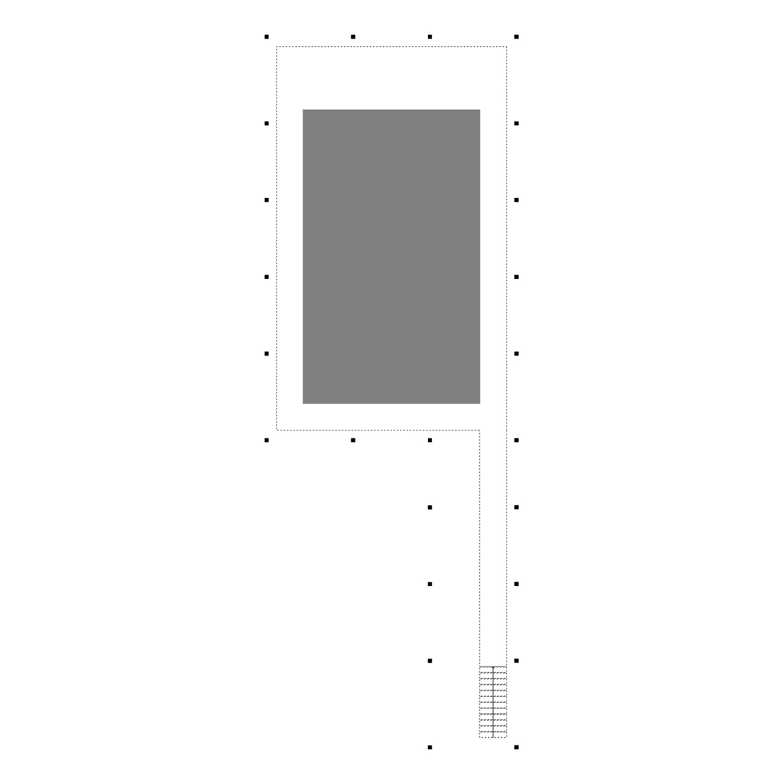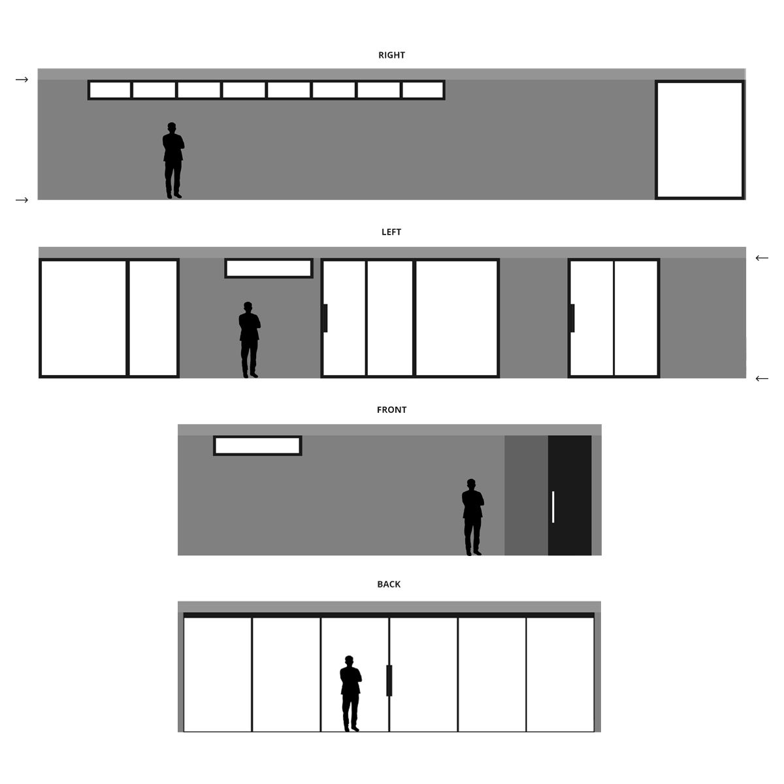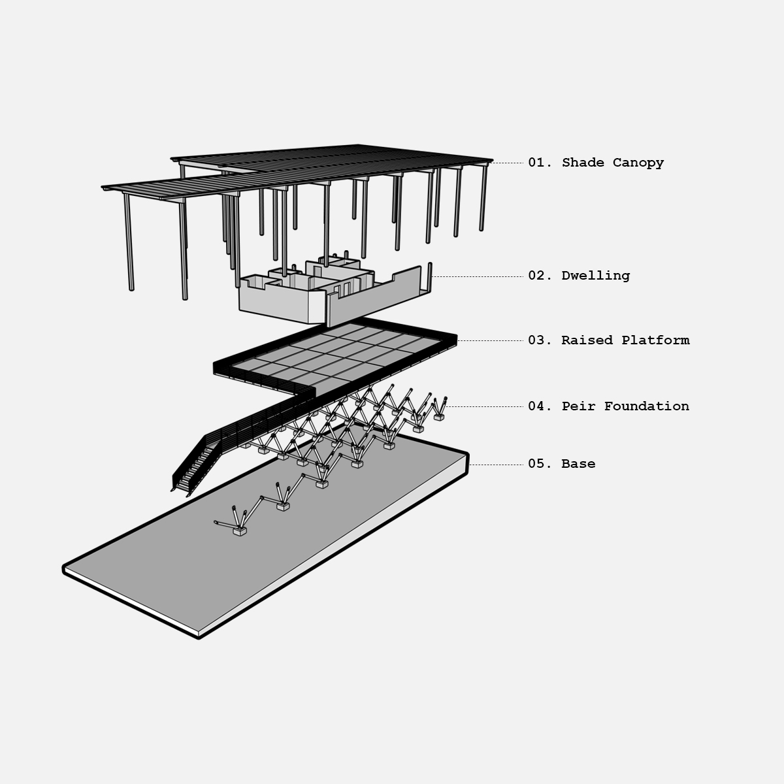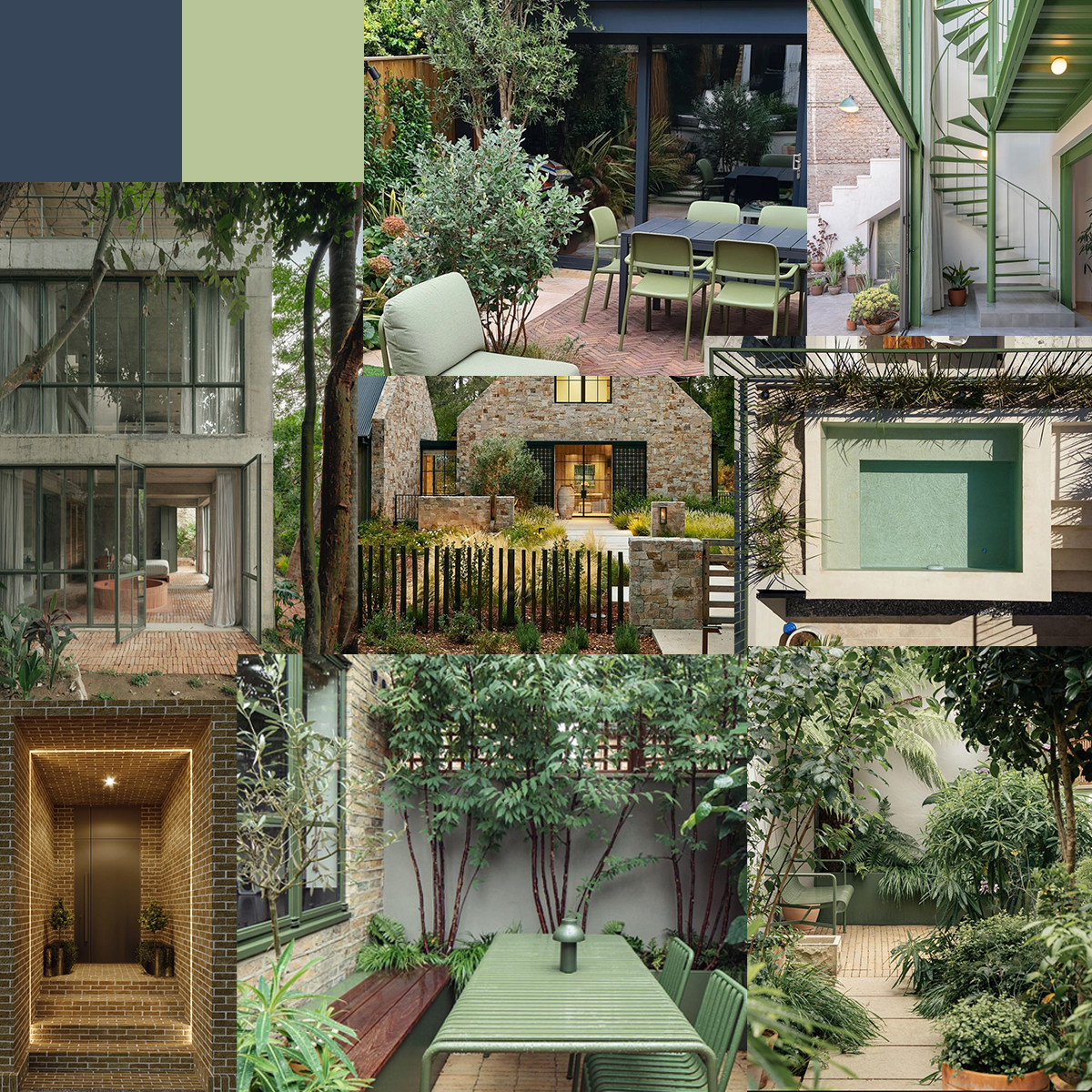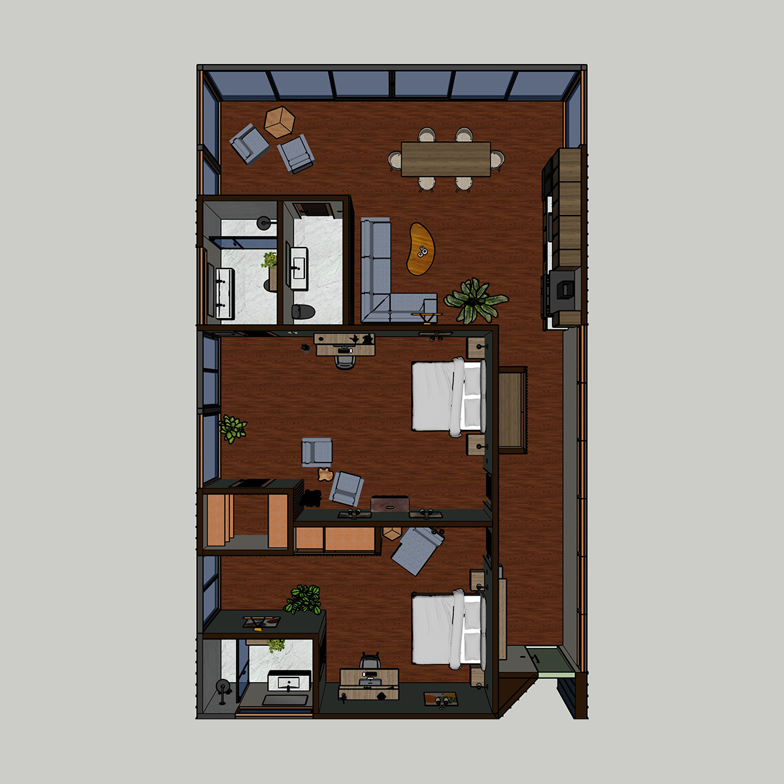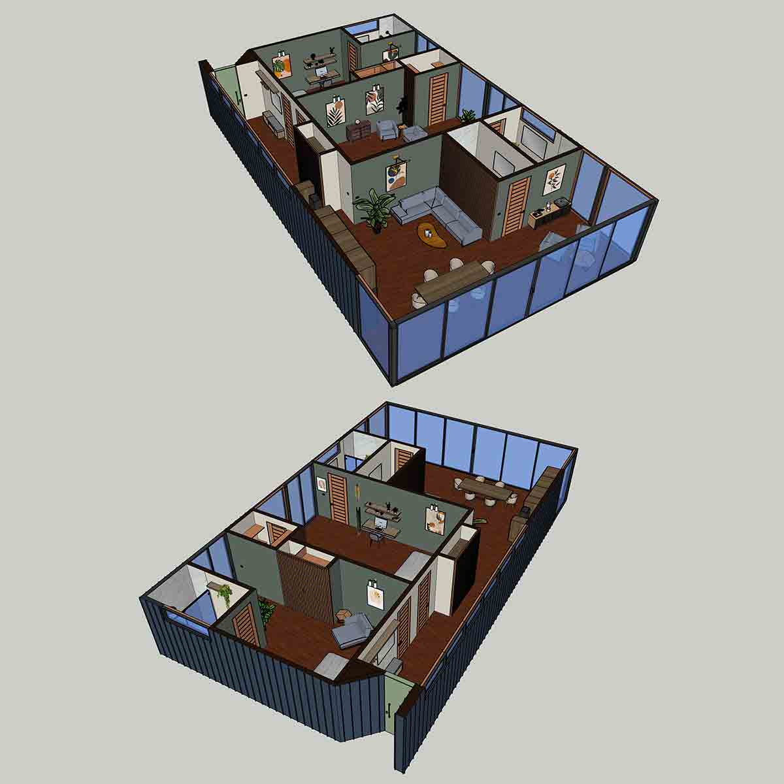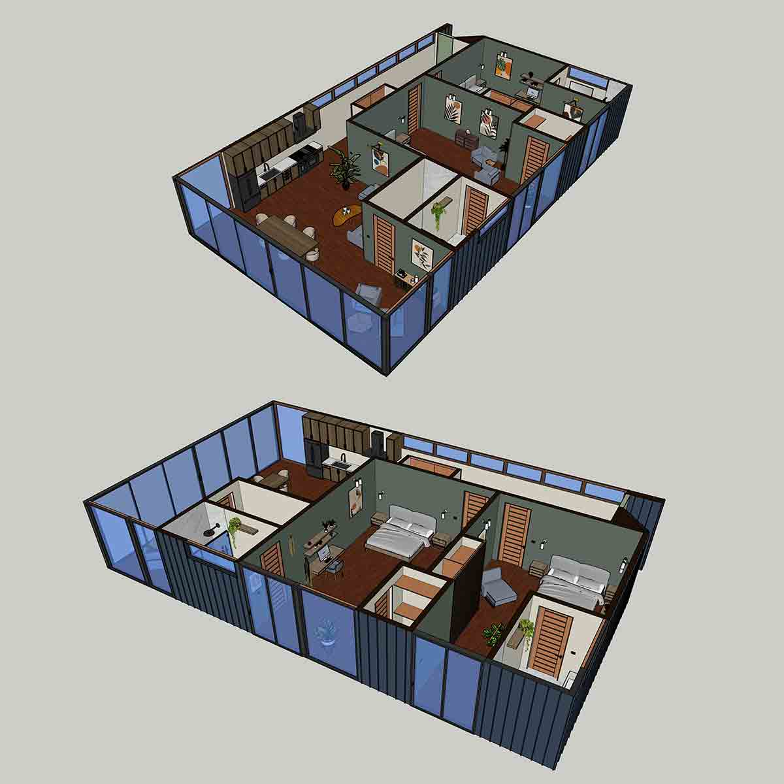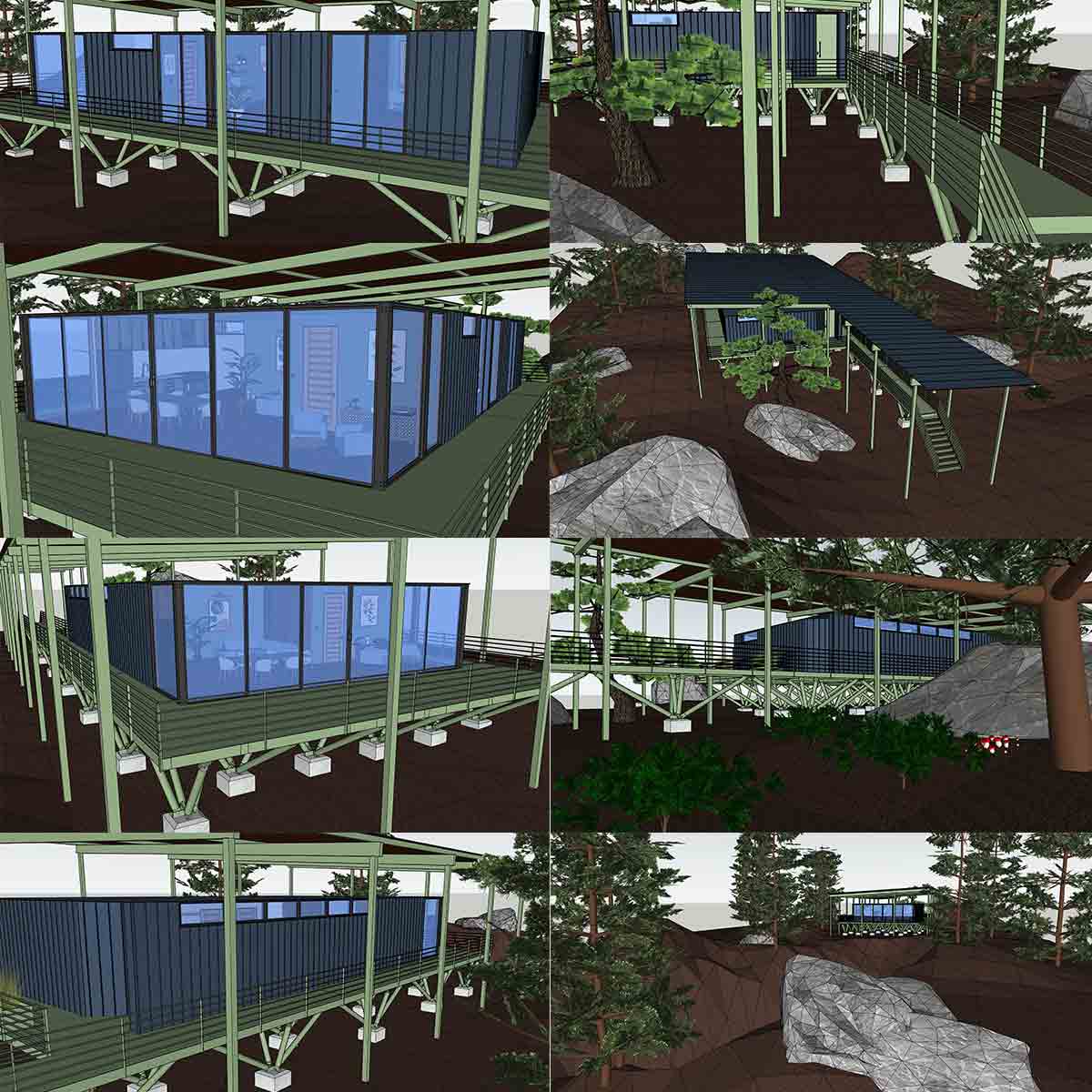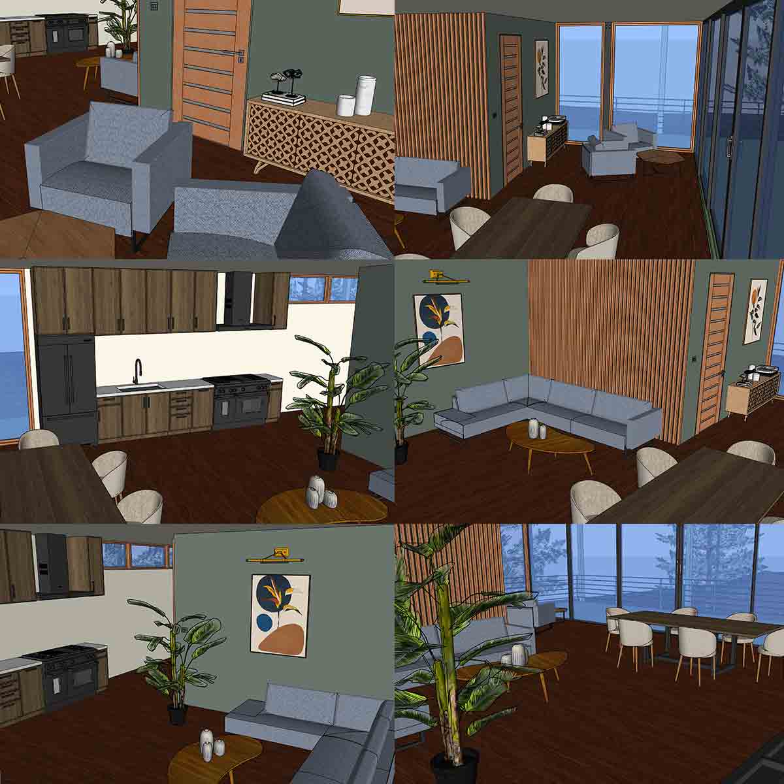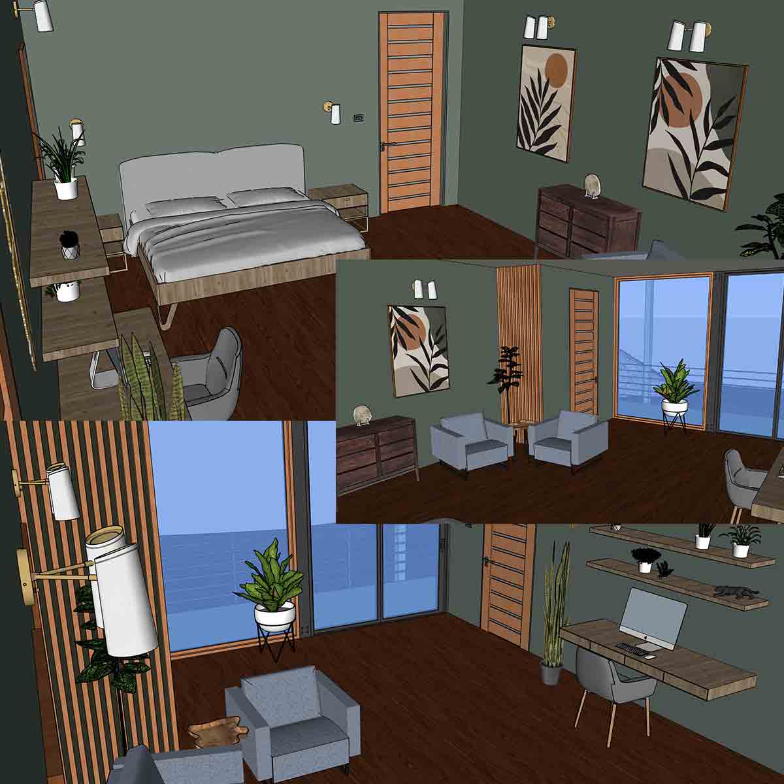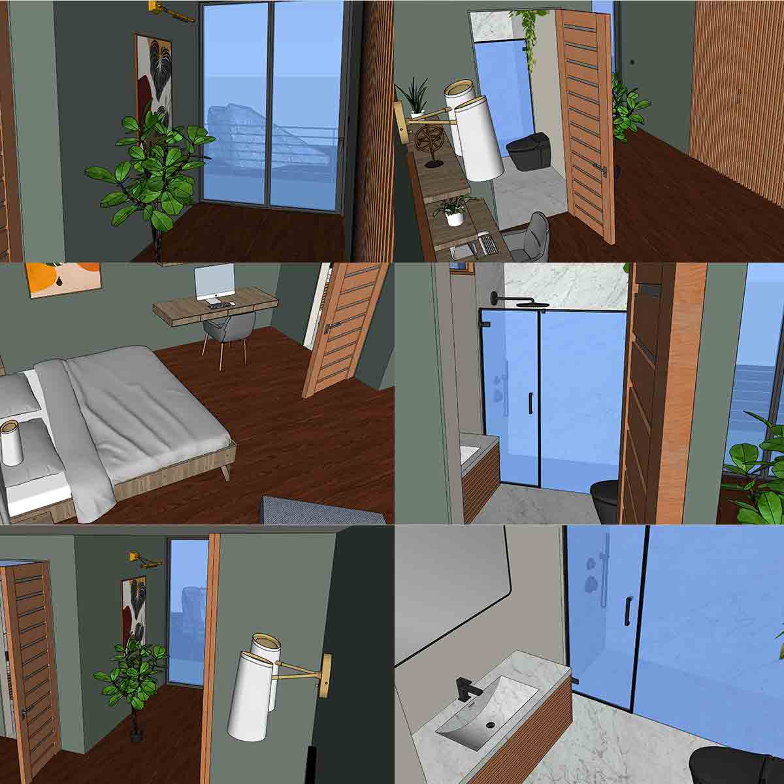Project Description
HouseOne
This project, HouseOne, represents a deeply personal exploration of my long-standing aspiration to become an architect. While I lack formal architectural training, my passion for the built environment has consistently shaped the way I see and interact with the world. Influenced by countless hours of studying The Local Project, Dwell and admiring the refined sensibilities of firms like Lake|Flato, I set out to create my first comprehensive design. This endeavor served as both a learning platform and a creative outlet, allowing me to immerse myself in the process of architectural ideation, spatial planning, and visual storytelling.
Purpose
The primary aim of this project was to familiarize myself with the tools, workflows, and conceptual thinking involved in designing a residential structure. Beyond achieving a functional layout, I sought to craft a spatial experience. One that engages the senses and leaves a lasting impression on its occupants.
Design Concept
The conceptual genesis of HouseOne emerged from a fleeting image I encountered on Instagram: a narrow metal catwalk over a forested mountainside. It wasn’t a dwelling, but a scenic overlook in the Appalachians. The way this elevated, open-sided platform transitioned visitors into a moment of pause and perspective captivated me. I wanted to capture and extend that feeling, a moment of stillness and reverence for the landscape, as an architectural prelude to the home.
This concept evolved into a long, elevated entry walkway that wraps around the dwelling, immersing visitors in the surrounding views before they even step inside. The canopy, inspired by Lake|Flato’s sensitivity to regional design, introduces a layer of light filtration and shelter, creating a welcoming threshold. The home itself is designed as a modest yet complete two-bedroom, three-bath retreat, envisioned as an ideal space for an aging couple seeking serenity and simplicity.
Site + Setting
The imagined site is nestled on a sloped, alpine terrain, reminiscent of the Los Angeles hillside residences, but set in a cooler, mountainous climate. A raised platform anchors the home lightly to the landscape, minimizing site disturbance while maximizing panoramic views. The topography allowed me to explore ideas of elevation, perspective, and flow. All critical themes throughout the project.
Program + Interior Concept
The home is conceived as a mid-century modern-inspired getaway, balanced with contemporary comforts. The design emphasizes open sightlines, natural light, and minimal visual clutter. Slatted wood accents, concealed utility spaces, and built-in storage contribute to a clean, considered aesthetic. Interiors are composed of natural materials in subdued tones to create a calming, meditative environment. The main living area features expansive glass openings, including a six-panel sliding door that dissolves the boundary between interior and exterior—ideal for reading, reflecting, or simply taking in the views.
Sustainability Strategy
Though still a conceptual study, HouseOne integrates several sustainable design principles from the outset. Initial plans include passive solar orientation, triple-pane glazing, solar hot water storage, rainwater harvesting, solar panels, and a solar water pump. As I continue to refine my technical skills, particularly in SketchUp, I intend to further develop these systems and integrate them more fully into the design.
Materials + Color Palette
The exterior is clad entirely in corrugated metal—selected for its durability, minimal maintenance, and modern aesthetic. A mood board exploration led to a harmonious blue-and-green palette: the corrugated blue metal cladding is offset by green steel detailing on the platform base, staircase, railing, and front door. This restrained color story reinforces the structure’s connection to both forest and sky, while maintaining a crisp, contemporary presence.
Final Thoughts
HouseOne is not just a design exercise—it’s a step toward realizing a long-held dream. It is a study in restraint, spatial sequencing, and environmental response. As my skills grow, I plan to revisit and iterate on this project, continuing to learn and deepen my understanding of architectural design, sustainability, and the emotional resonance of space.

